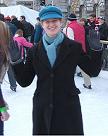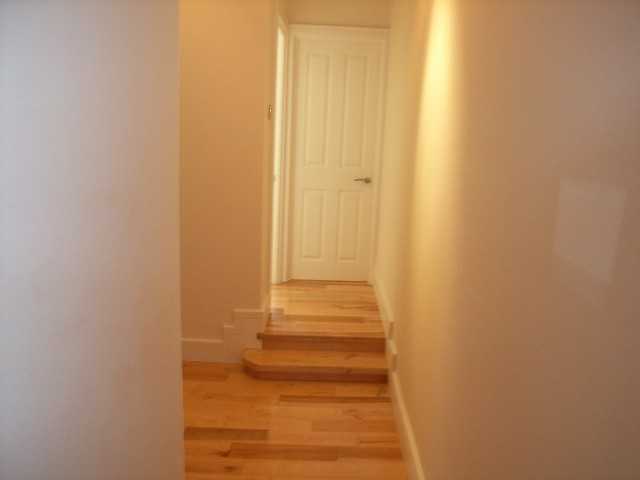 Due to having a bit of spare time on my hands (which makes a nice change) I decided to put up some of the photos
of our future flat which I retrieved from the estate agents website. These photos have been taken while the flat
is empty - once Rich and I move in it will look completely different as we have so much stuff to try and fit - you would
be lucky to still be able to see the floor!
Due to having a bit of spare time on my hands (which makes a nice change) I decided to put up some of the photos
of our future flat which I retrieved from the estate agents website. These photos have been taken while the flat
is empty - once Rich and I move in it will look completely different as we have so much stuff to try and fit - you would
be lucky to still be able to see the floor!
As you enter the flat you will be in the hallway (see the photograph on the left). As you can see there it is all
nice wooden flooring - no carpets for Jessica to hoover, hooray! The whole flat is white and modern looking - which is
good 'cause all our stuff should suit it okay - but perhaps a little worrying in that any mess I make will show right up.
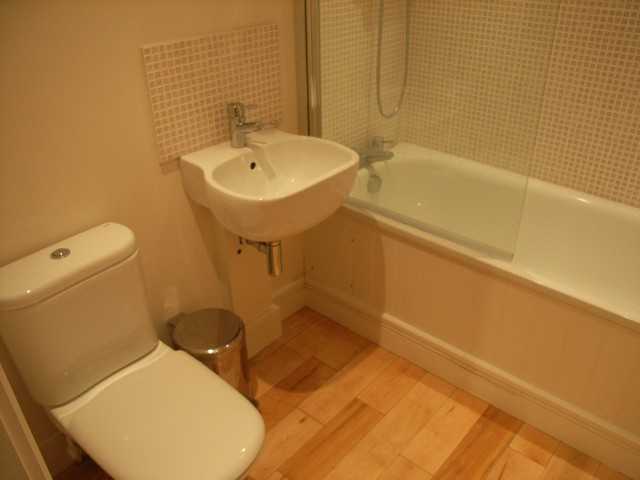
The first room on the left as you enter the flat is the bathroom (I think... though I'm probably wrong - I'm relying
on my memory for the writing of this so I'm probably wrong). Isn't it a nice bathroom? It's all shiny and new. The shower
is nice and powerful (one of Rich's requirements) and it's much better than my half-sized bath tub which was designed with the
elderly in mind.
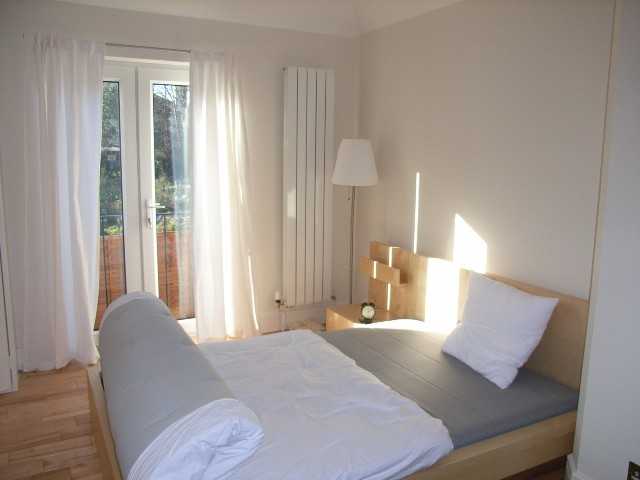
The next rooms on the tour are the bedrooms.
First up is mine & Rich's room (see the photo on the left). It is nice and
big with some groovy Ikea furniture which seem to have been left behind by the previous tennants who were Ikea employees.
This room will probably fill up really quick as there isn't any wardrobe space in it at all - looks like Rich and I will
be visiting Ikea ourselves to get some nice new furniture...
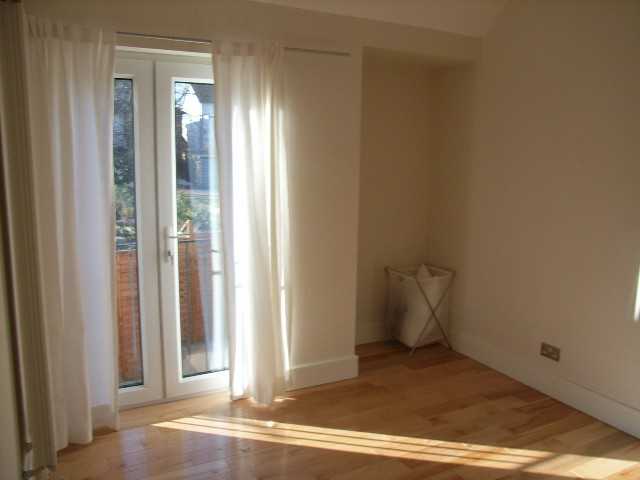
Now we shall wander into the second bedroom/spare room which will probably suffer the most from having lots of our surplus stuff end up in it. Somehow this room is going to need to fit a double bed, a wardrobe or two and probably my computer - whew! Visitors who want to stay will have to put up with the tight squeeze - but we will try to make up for it with our wonderful company :) The cost of this room for single occupancy (with B&B) will be only £45 per night...
To finish the tour we shall wander into the 'open plan' kitchen and lounge area.
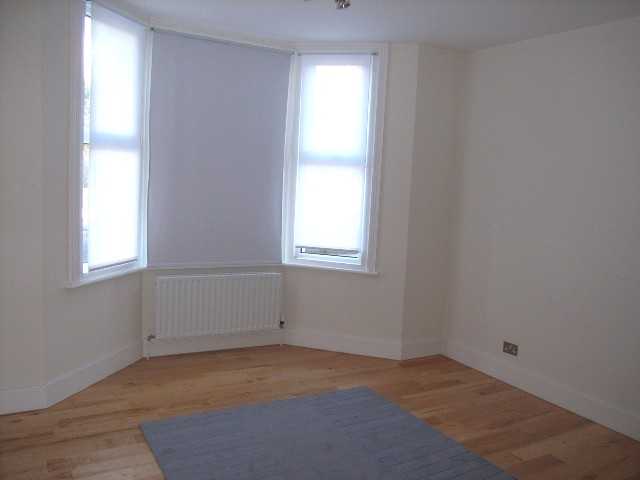 In the photo on the left you can see the
lounge - which looks very empty in the photo, but does in fact contain a nice new blue sofa. Rich has plans for a 'leafy
oasis' in this room... however I am not convinced. This room also houses a strange Ikea light - which looks a little like a
'poff' (old fashioned footstool) but is in fact a large glass light. Rich likes it so I guess I will have to learn to live
with it.
In the photo on the left you can see the
lounge - which looks very empty in the photo, but does in fact contain a nice new blue sofa. Rich has plans for a 'leafy
oasis' in this room... however I am not convinced. This room also houses a strange Ikea light - which looks a little like a
'poff' (old fashioned footstool) but is in fact a large glass light. Rich likes it so I guess I will have to learn to live
with it.
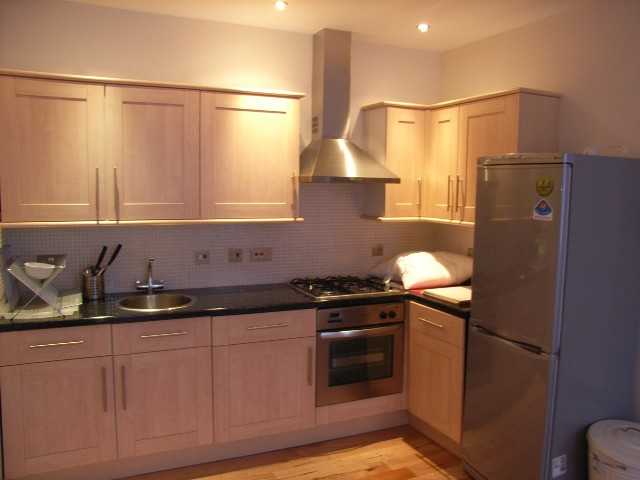 Now for the piece de la resistance... the kitchen. All new and shiny with lovely fittings - hopefully lots of lovely meals
will be cooked here for my eating pleasure :) Hopefully having the kitchen and lounge as one room won't be too much of a
problem. Rich has expressed some concern that my cooking him dinner may interfere with his TV watching - hopefully this
will not happen too often as I am expecting to have most of my meals cooked for me and not the other way around!
Now for the piece de la resistance... the kitchen. All new and shiny with lovely fittings - hopefully lots of lovely meals
will be cooked here for my eating pleasure :) Hopefully having the kitchen and lounge as one room won't be too much of a
problem. Rich has expressed some concern that my cooking him dinner may interfere with his TV watching - hopefully this
will not happen too often as I am expecting to have most of my meals cooked for me and not the other way around!
I hope you've enjoyed my little flat tour - Rich and I look forward to showing you around properly after we have moved in.

